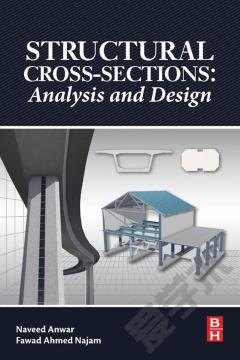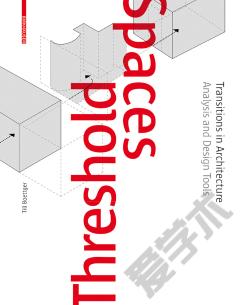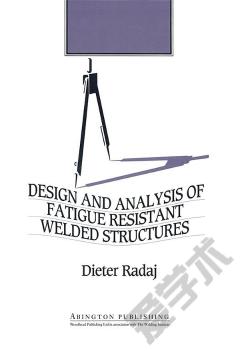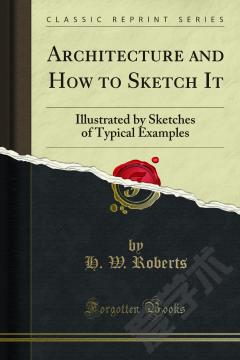Drawn to Design —— Analyzing Architecture Through Freehand Drawing
----- 绘图到设计:通过徒手绘图分析建筑
The book is a guide for students and teachers to understand the need for, the role of and the methods and techniques of freehand analytical sketching in architecture. The presentation focuses on drawing as an approach to and phase of architectural design.The conceptual goal of this approach is to use drawing not as illustration or depiction, but exploration. The first part of the book discusses underlying concepts of freehand sketching in design education and practice as a compliment to digital technologies. The main component is a series of chapters that constitute a typology of fundamental issues in architecture and urban design; for instance, issues of “façade” are illustrated with sketch diagrams that show how façades can be explored and sketched through a series of specific questions and step-by-step procedures. This book is especially timely in an age in which the false conflict between "traditional vs. digital" gives way to multiple design tools, including sketching. It fosters understanding of the essential human ability to investigate the designed and natural world through freehand drawing.The author, Eric Jenkins has received several teaching awards and design awards. He is Associate Professor at Catholic University of America's School of Architecture and Planning where he teaches design, theory and analytical sketching. He earned a Masters in Design Studies from Harvard University's Graduate School of Design, and has previously published “To Scale: One Hundred Urban Plans”.
{{comment.content}}








 京公网安备 11010802027623号
京公网安备 11010802027623号