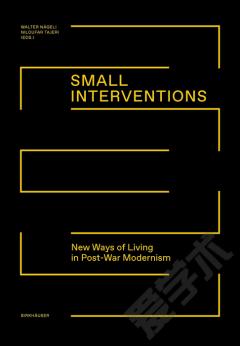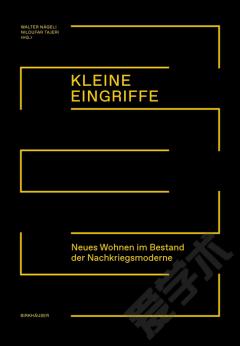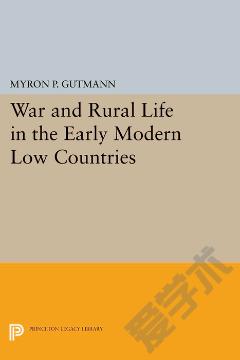Small Interventions —— New ways of living in post-war modernism
----- 小干预:战后现代主义生活的新方法:卷552
The publication investigates the opportunities for upgrading the spatial structure of apartments created during the post-war building boom between 1960 and 1970. The authors analyze typical existing layouts in the context of social developments which, in recent decades, have led to significant changes in the form of living and in the structure of households. To what extent do the functionally optimized housing units meet the requirements of today’s society, and how adaptable are they to new forms of living? Is it possible to achieve a workable result with small interventions? In the theoretical part the authors discuss theories on design strategies and political transformation processes, the importance of which is demonstrated in the project part using practical contemporary examples.
{{comment.content}}








 京公网安备 11010802027623号
京公网安备 11010802027623号