Notes on the Ruins of Dunluce Castle, County of Antrim —— With Explanation of a Reconstructed Plan of the Earlier Fortress
----- 安特里姆郡邓路斯城堡遗址的注释
In contemplating the ruins of Dunluce Castle, even a casual visitor may observe a marked contrast between the rude character of some of the protecting works of the fortress - such as flanking towers or bastions of rough masonry of an early and altogether military type - and the remains of a more elaborate style of building within the enclosure, which suggest a rather striking example of domestic architecture of the Elizabethan period. The latter, known as The Banqueting Hall, was embellished by cut stone dressings, and possessed a range of three two-storied bay windows on its western side, overlooking the castle yard and an extensive coast view, and had other mullioned windows in its gables. There was also on the west side an entrance doorway, which, judging from a few fragments that are left, was of an ornamental character, consisting probably of a semi-circular-headed opening, with moulded jambs and archivolt, within a frame formed of side pilasters or attached columns, and on top a moulded entablature, surmounted by a panel containing the armorial bearings of the MacDonnells, surrounded with heraldic or other carving (it is fragments of the latter that remain). The quoins of this building are also of cut stone. In the square barbican tower, apparently of equal date with the hall, cut stone was used more sparingly.
{{comment.content}}
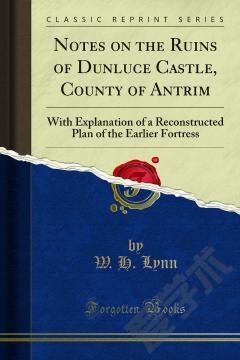

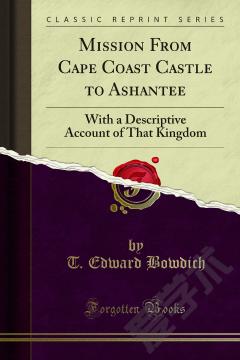
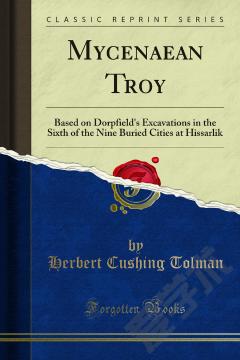
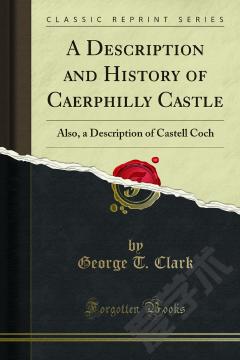
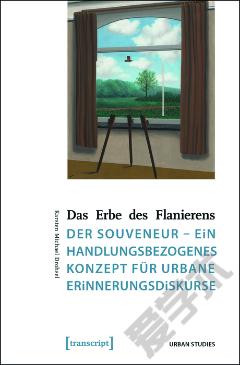
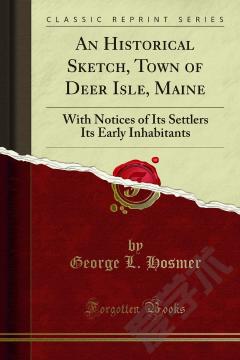

 京公网安备 11010802027623号
京公网安备 11010802027623号