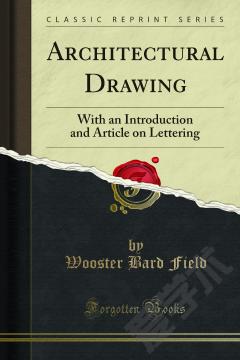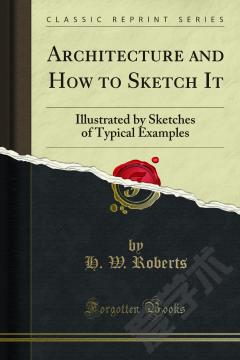Architectural Drawing —— With an Introduction and Article on Lettering
-----
The articles are taken up in the sequence in which the work naturally goes forward on the board. This is not usually the order of procedure in studying the subject, but seems to be the logical way of recording it, since it gives the reader a comprehensive and well — ordered idea of the entire process. For the beginner, a preliminary explanation is made of the method of Orthographic Projection and its application to architectural drawing. This is followed by a description of the drawing instruments, after which are given those geometric solutions most used by the architect. Preliminary sketches, Scale and Detail Drawings, and the Orders of Architecture are then taken up. Under the subject of Scale Drawings are given typical examples of drawings which represent buildings of different materials and methods of construction, to show the student how prominent architects have taken care of such conditions. Notes have been added calling attention to the particular points illustrated. In addition to the instruction in drawing, is an article on Lettering as applied to architectural work. A suggested course of study has been added as a guide to the student. This is presented in such a way as to serve as an outline for either a simple or a comprehensive course. It gives the student a definite Order of procedure but makes it optional with him as to the extent of his work in each department.building parts. The drafting room data will prove useful in the preparation of drawings. The size of the book and style of binding have been found by experience to be the most practicable, for use on the drawing board.
{{comment.content}}








 京公网安备 11010802027623号
京公网安备 11010802027623号