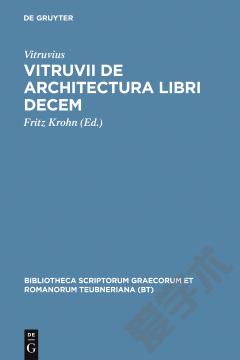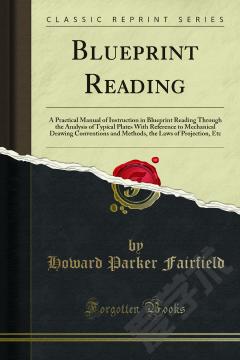Reading Architects' Blueprints
知识图谱网络
Accompanying this Section is a set of blueprints of a moder ate-sized residence. This consists of four elevations, four floor plans, and two sections. On these prints will be found examples of the practical application of many of the details that are shown in the illustrations accompanying the descriptions here given.
{{comment.content}}








 京公网安备 11010802027623号
京公网安备 11010802027623号